- Things to do
- Eat & Drink
- Music
- Pro Sports
- Getting Around
- Shopping & Services
- Hotels
- Arts & Culture
- Tours
- What’s Happening
Browse by category
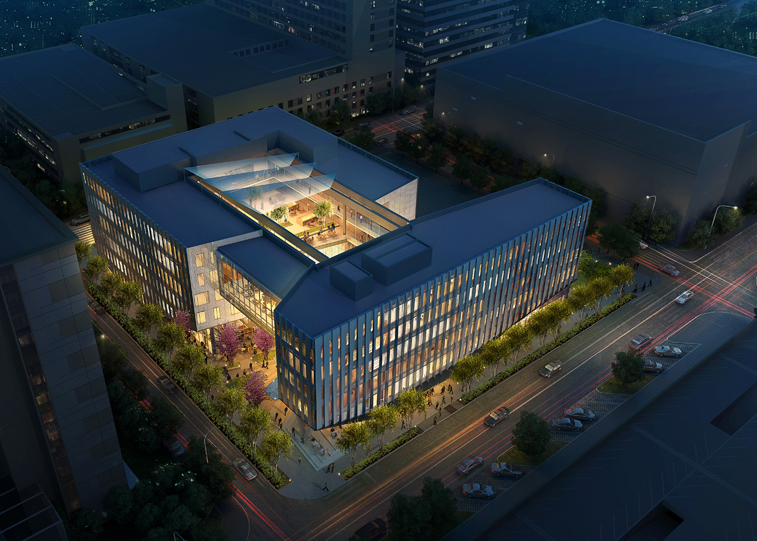
Come this fall, ASU law students are going to have it very, very good.
Wrapped in Arizona flagstone, bedecked in high-efficiency windows and featuring the latest technologies available — ASU’s new law school building is as impressive on the inside as it is out.
The six-story structure — called the Arizona Center for Law and Society — features a ground-floor courtyard, state-of-the-art classrooms and stunning communal spaces.
During a recent tour of the building site, DPR Construction said the building will be 40 percent more energy efficient than other buildings of its size and type of use. With all LED lighting, chilled beams, airfloor ventilation systems and more — the building conserves so much energy that they aim to apply for a gold LEED certification.
In addition to the Sandra Day O’Connor College of Law, the ACLS building will house the Ross-Blakley Law Library and the ASU Alumni Law Group (which happens to be the nation’s first nonprofit, privately financed teaching law firm).
Here’s a look at the construction site and each space’s corresponding (conceptual) rendering.
Great Hall
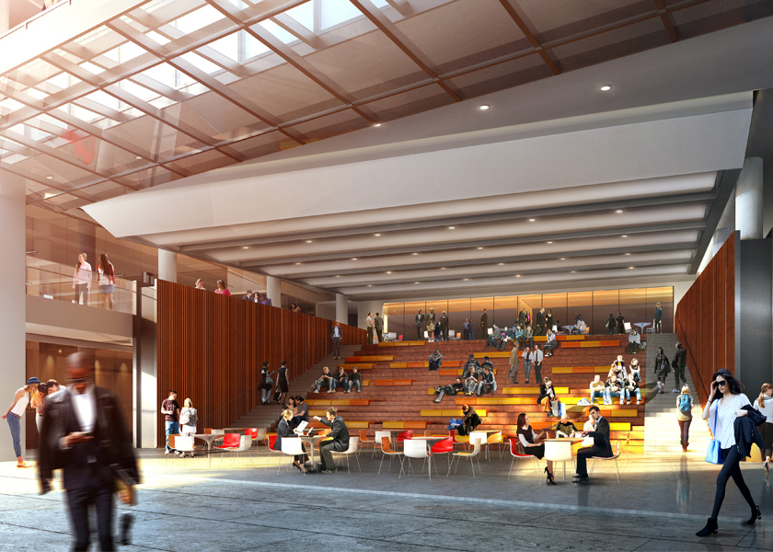
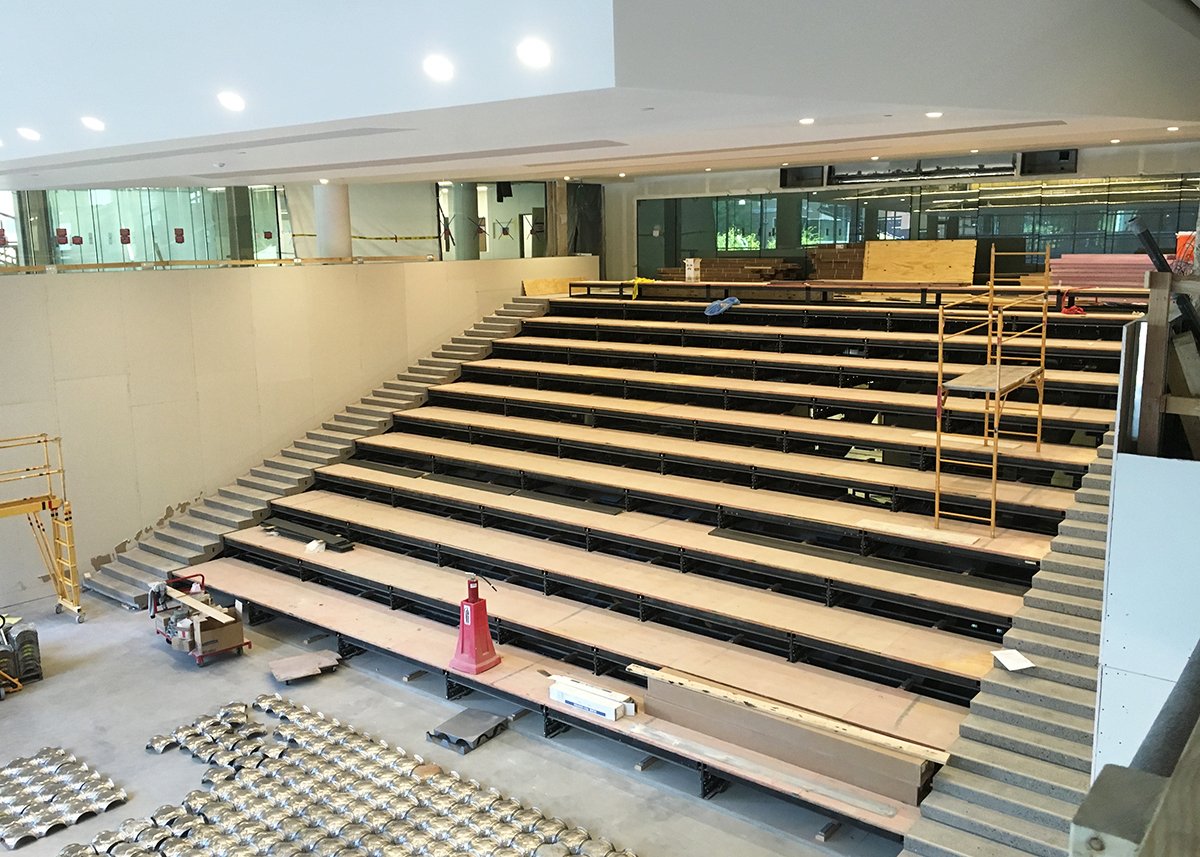
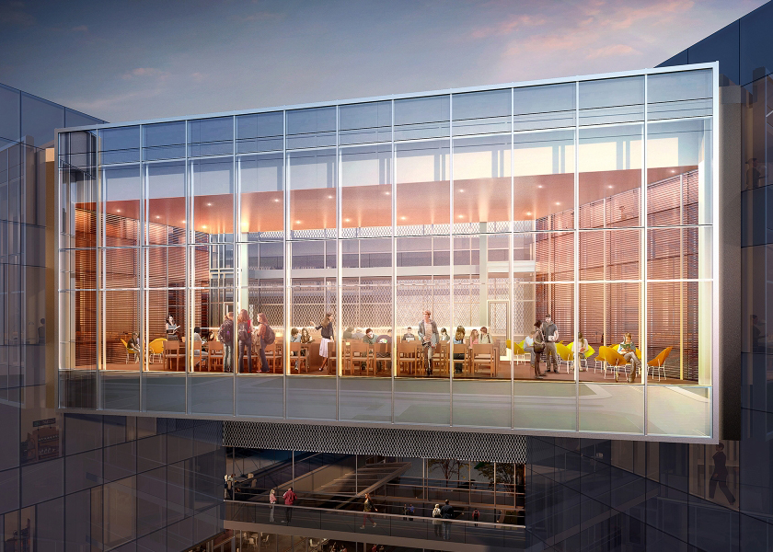
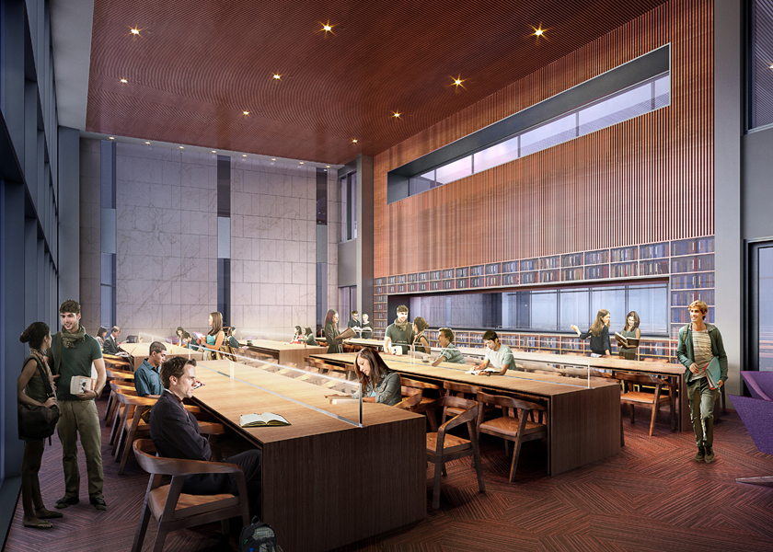
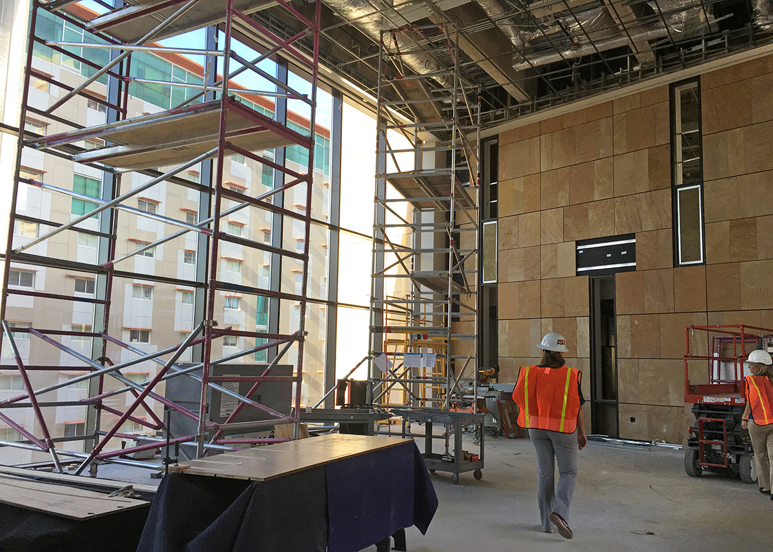
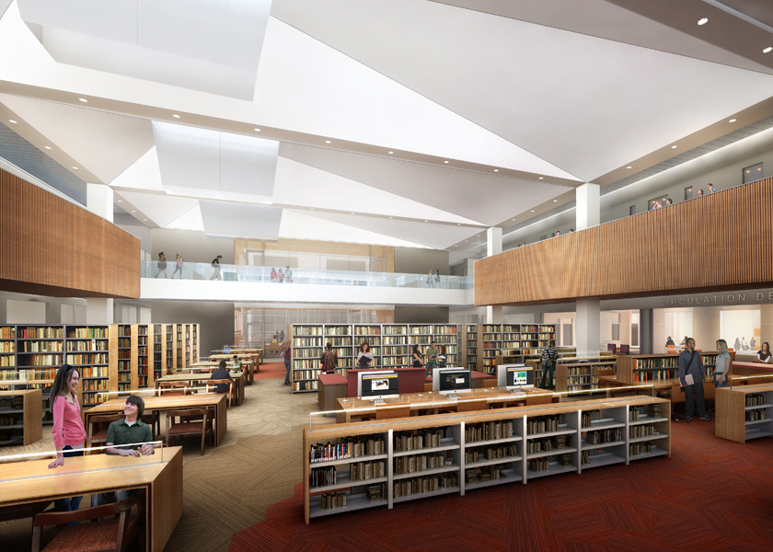
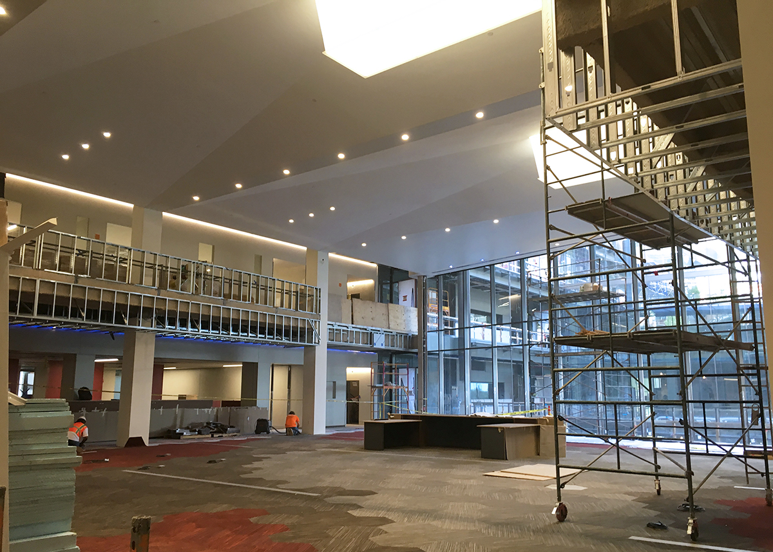
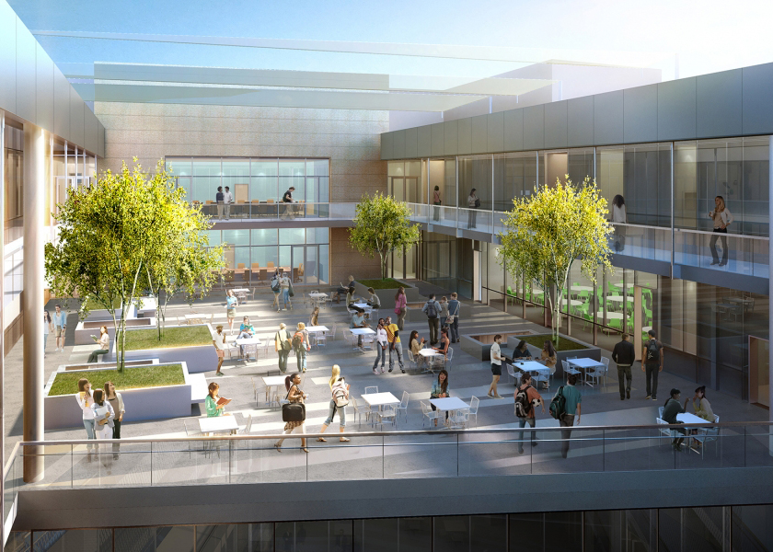
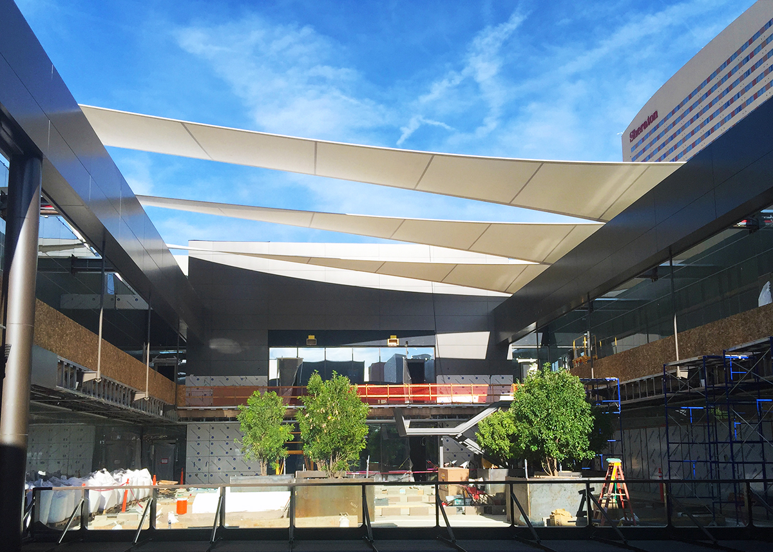
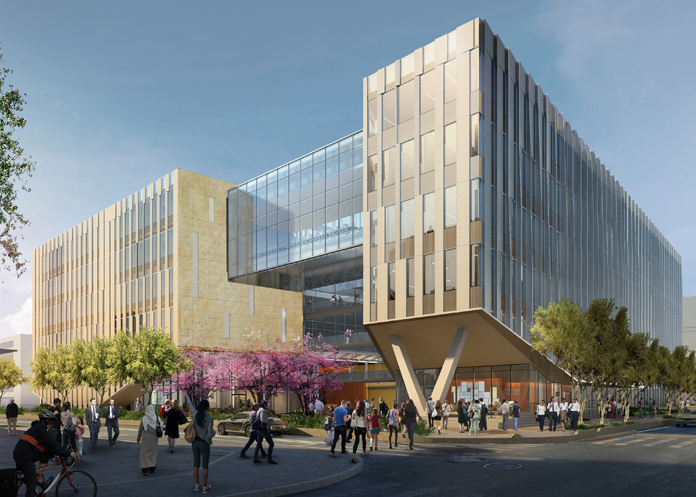
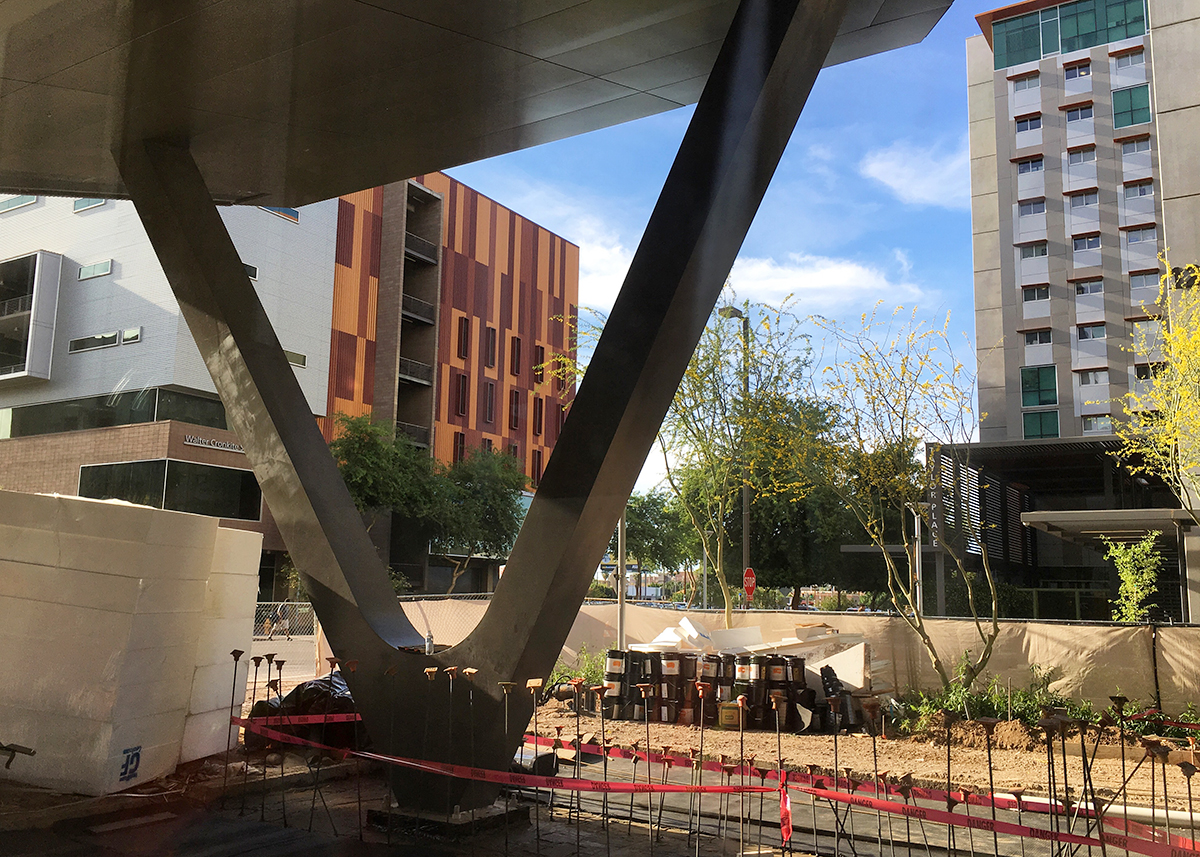
The v-shaped column on the north side of the site holds up the entire weight of the west structure. DPR Construction said the 48,000-pound beam is holding up about 500,000 pounds of building.
All renderings courtesy of jonestudioinc.com