- Things to do
- Eat & Drink
- Music
- Pro Sports
- Getting Around
- Shopping & Services
- Hotels
- Arts & Culture
- Tours
- What’s Happening
Browse by category
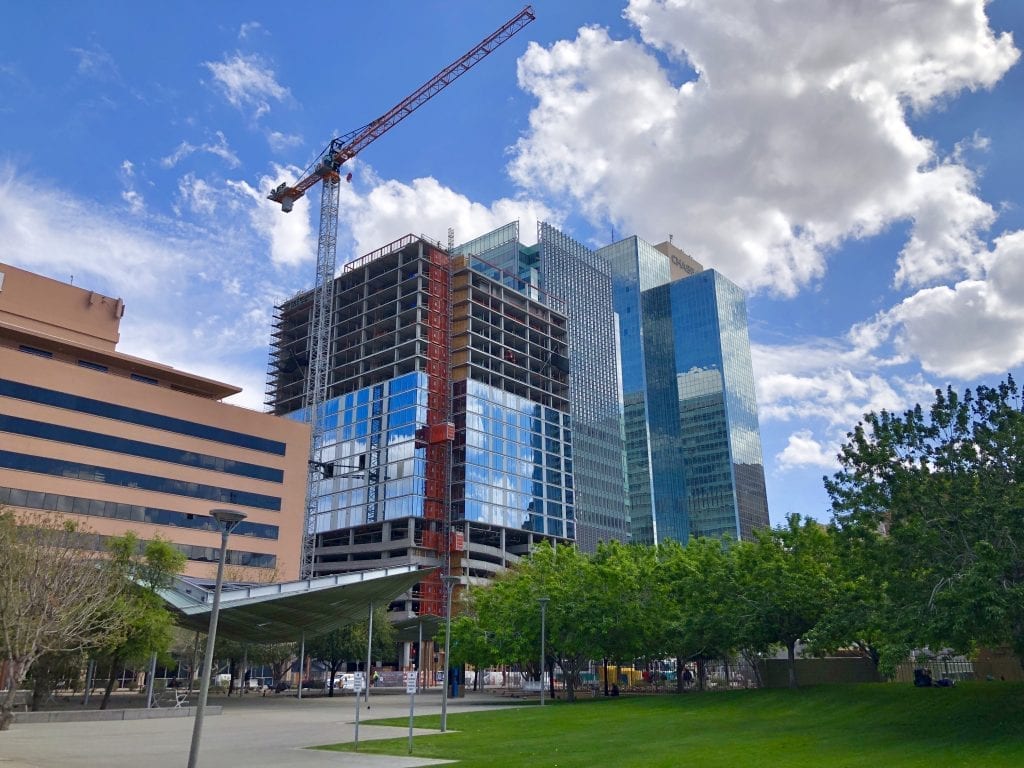
(Photo: Lauren Potter)
While the current COVID-19 crisis has slowed or altered most business activity in Downtown Phoenix, construction progress continues.
Deemed an essential service, infrastructure operations such as construction are still moving forward, and construction teams are required to adhere to social distancing guidelines.
From residential high rises to new hotels, here are 12 developments currently under construction in Downtown Phoenix.
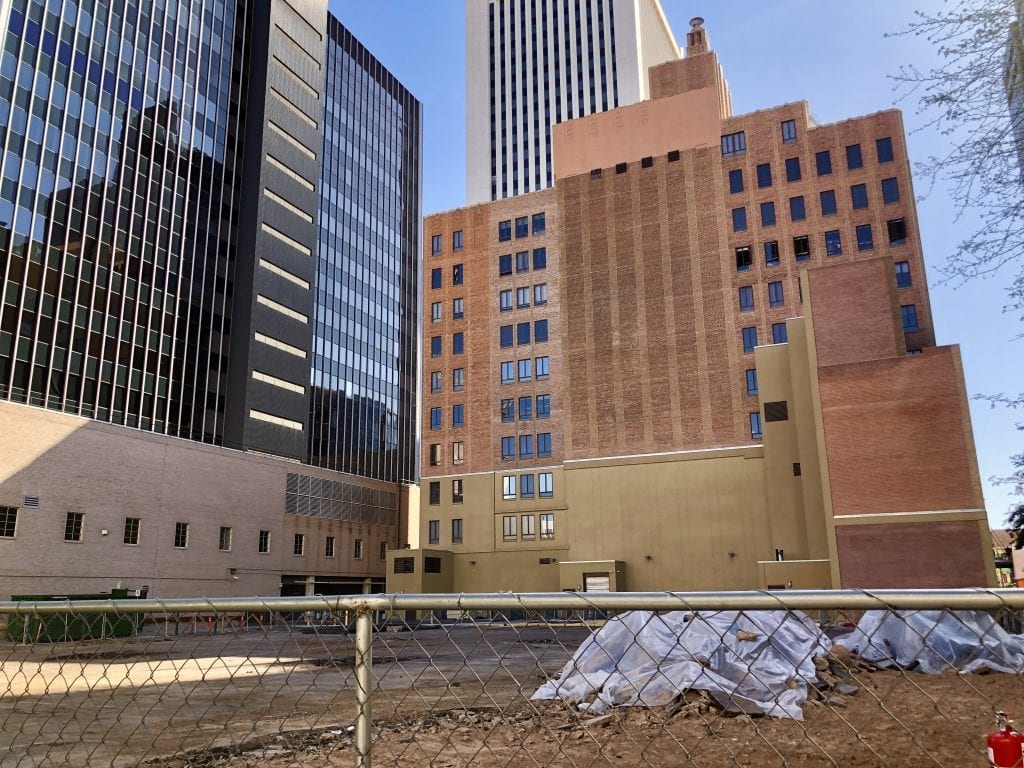
(Photo: Lauren Potter)
An eight-story, 240-room hotel broke ground in late March on the northeast corner of Second Avenue and Adams Street. The new Hyatt Place hotel will replace the prior surface-level parking lot, which sits directly behind the historic 1931 Orpheum Lofts.
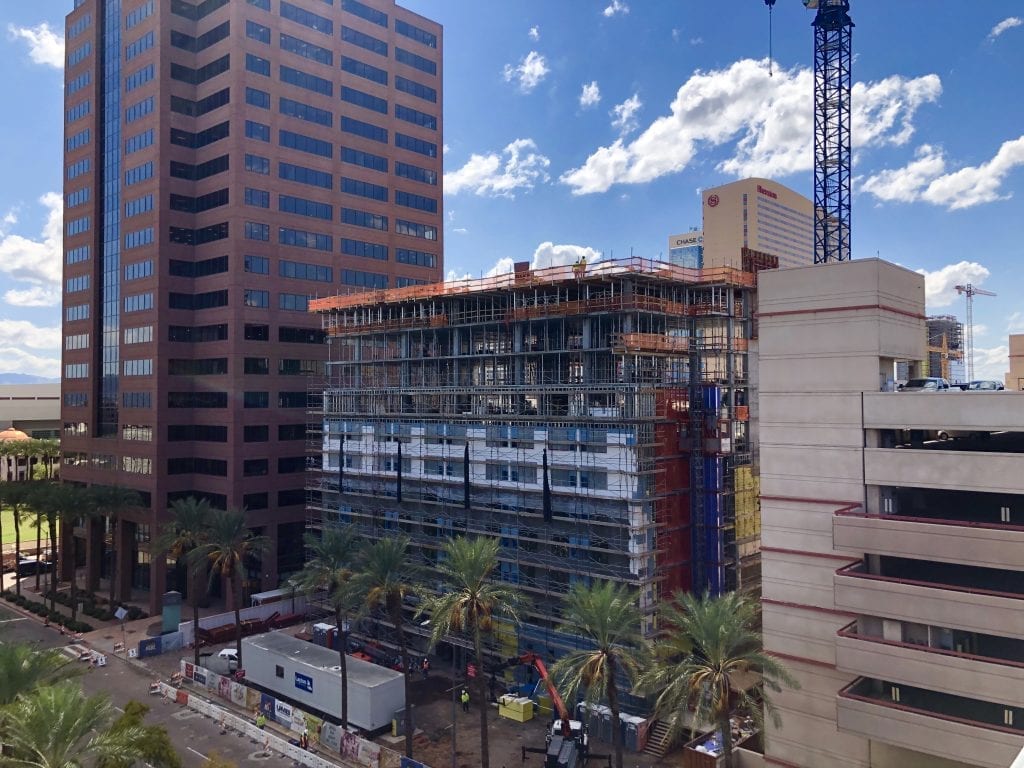
(Photo: Lauren Potter)
The Arizona Center underwent a lot of changes recently, including the construction of a new AC Hotel by Marriott. Built on a site that used to be a lawn, the 14-story, 200-room hotel is located between the existing parking garage to the north, and the APS tower to the south. The completed project will feature business and leisure traveler amenities as well as a rooftop pool and lounge.
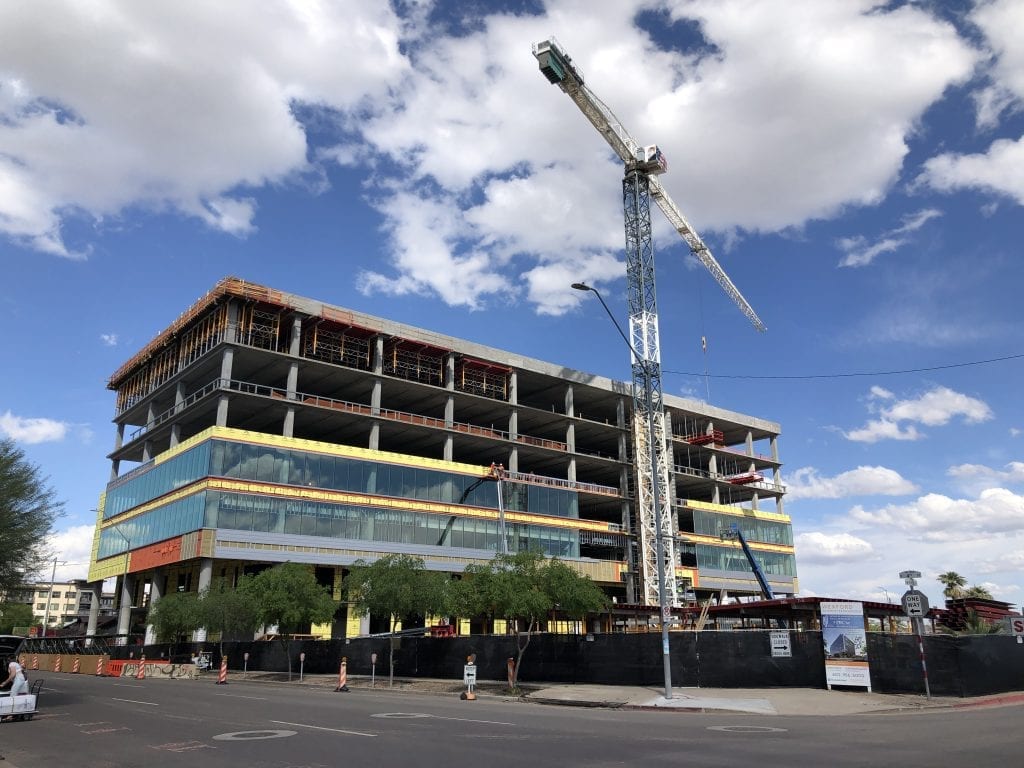
(Photo: Lauren Potter)
The Phoenix Biomedical Campus (PBC) located at Fifth and Van Buren streets serves as the main hub for biomedical research in the area.
The the new 225,000-square-foot PBC Innovation Center will host commercial companies and research focused on health, wellness. The project is in partnership with Wexford Science + Technology.
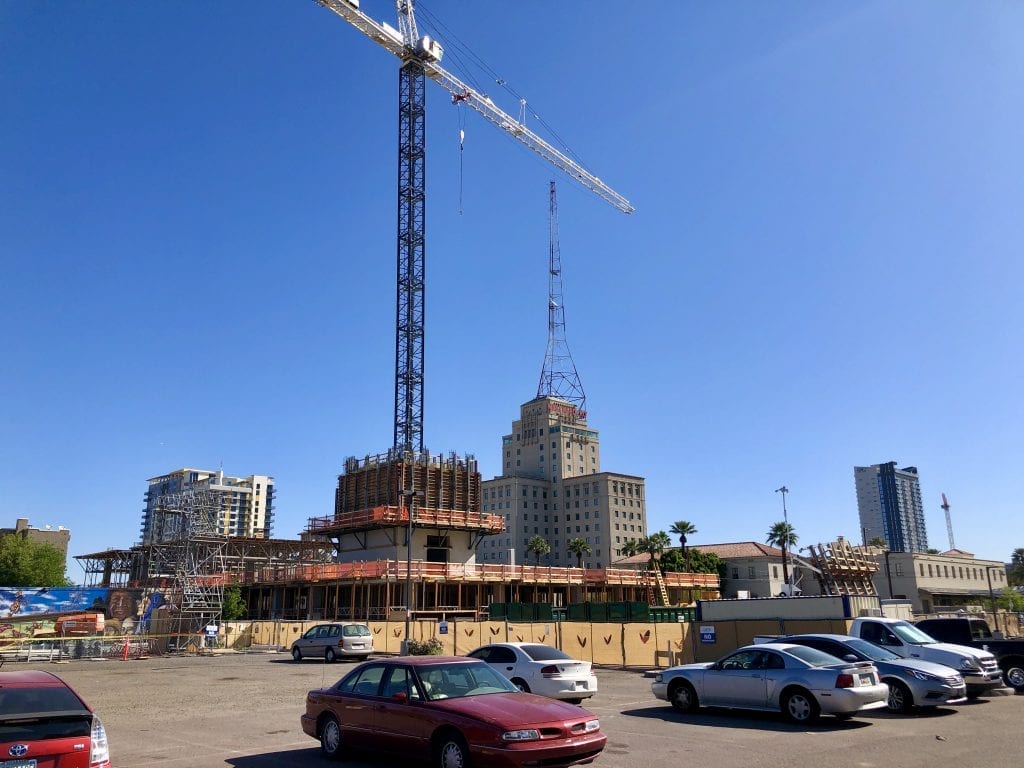
(Photo: Lauren Potter)
Arizona State University is adding a 16-story residential tower with classroom space on the southwest corner of First Avenue and Fillmore Street. The completed building will feature more than 400 student housing beds, entrepreneurial programming and a vibrant ground floor.

(Photo: Lauren Potter)
Located on the southeast corner of Central Avenue and Polk Street, Kenect Phoenix replaces a surface parking lot with a 23-story apartment tower and ground-floor retail. The completed project will feature 320 rental units and a rooftop deck.
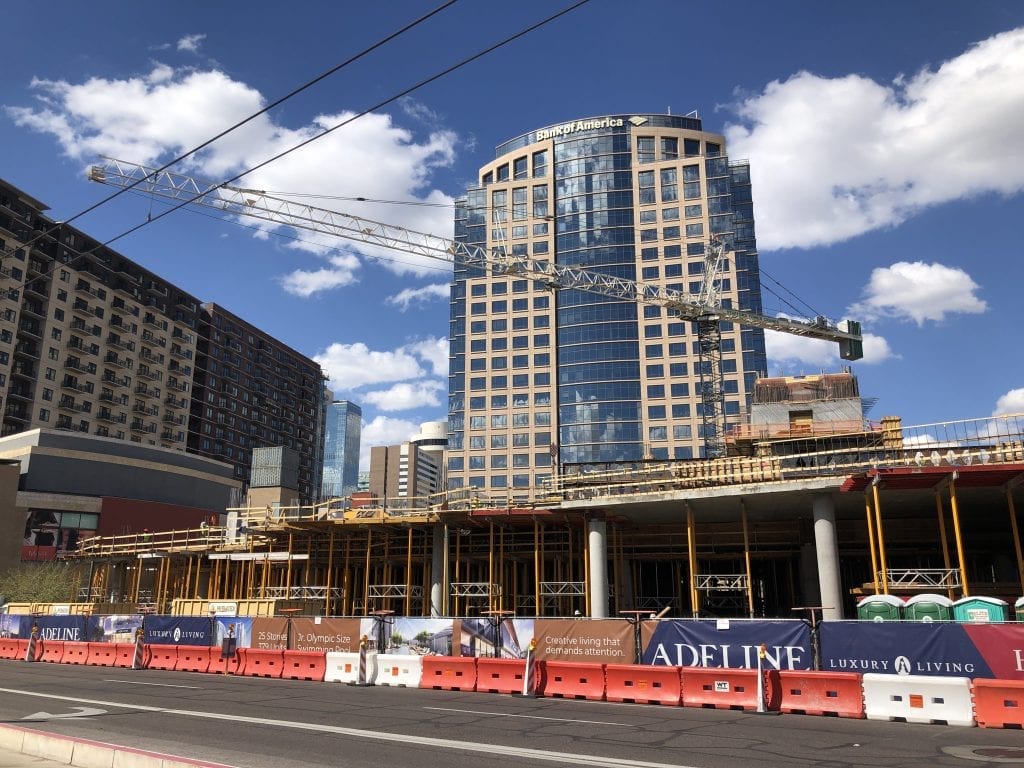
(Photo: Lauren Potter)
This 25-story multifamily project at the northwest corner of Jefferson and Third streets broke ground in January 2020. The completed project will feature 379 luxury apartment units and more than 4,500 sq ft of retail.
Built mostly on vacant land at 222 E. Jefferson Street, the property is named Adeline – after one of Phoenix’s early female leaders who built the Valley’s first mansion. Read more about the project here.
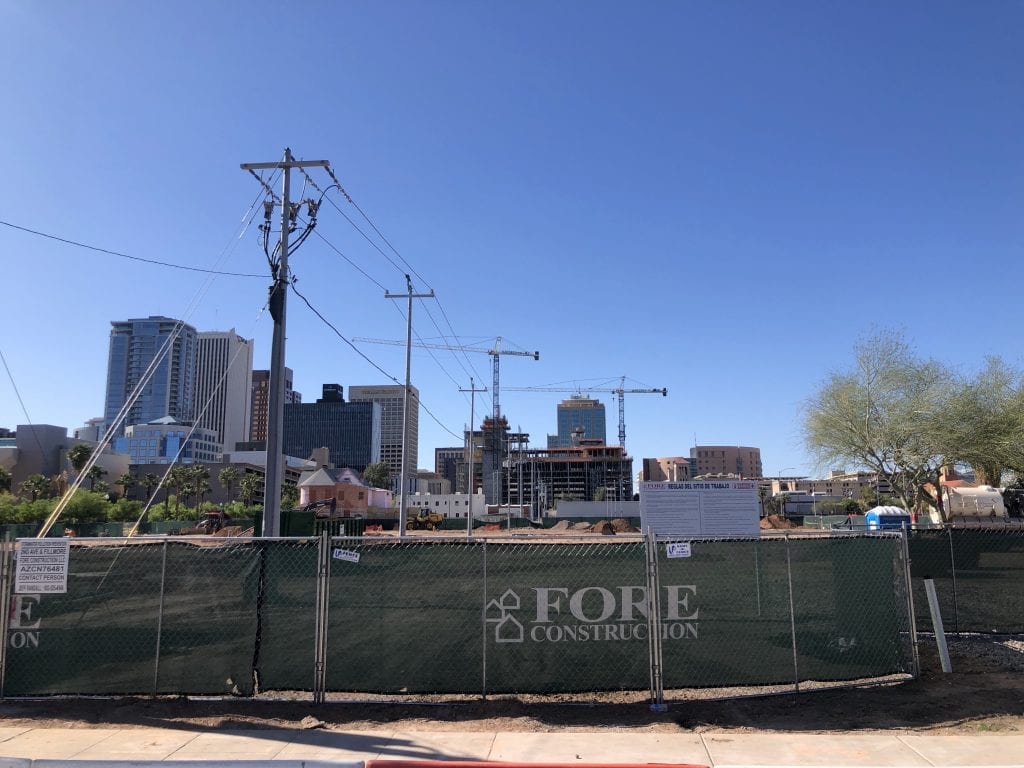
(Photo: Lauren Potter)
Located at the southwest corner of Second Avenue and Fillmore Street, this mid-rise multifamily project will include 323 apartment units and ground-floor retail.
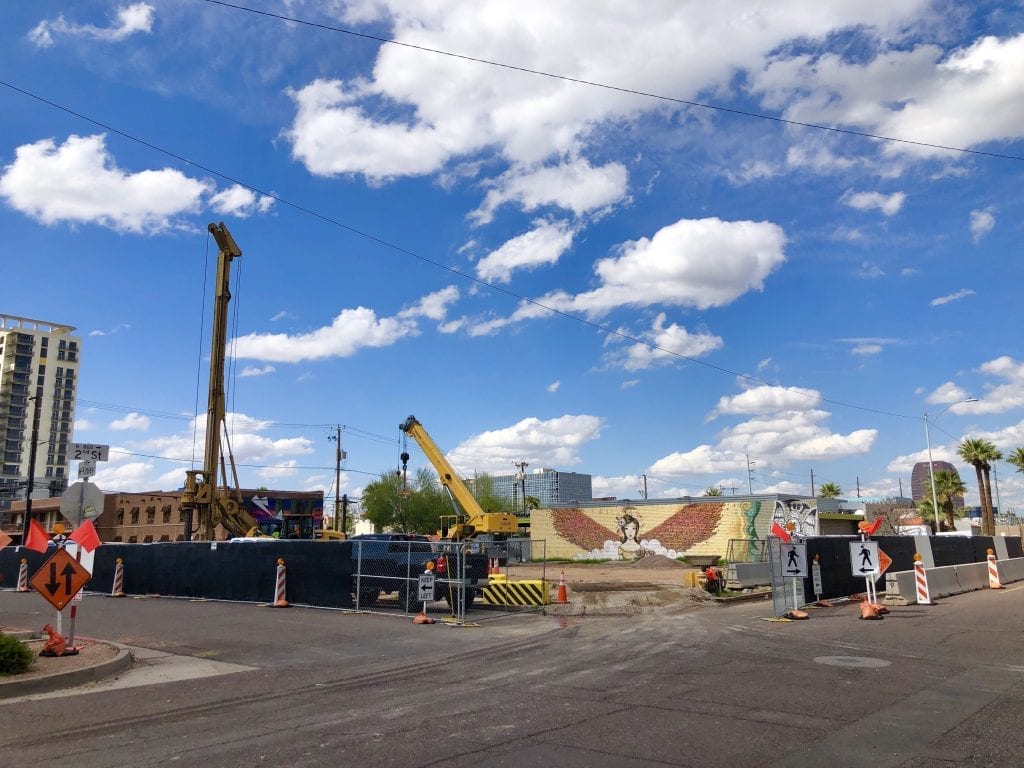
(Photo: Lauren Potter)
Located on the northwest corner of McKinley and Second streets, The Derby will be a 21-story, 211 micro-unit apartment project. The units will average 400 square feet.
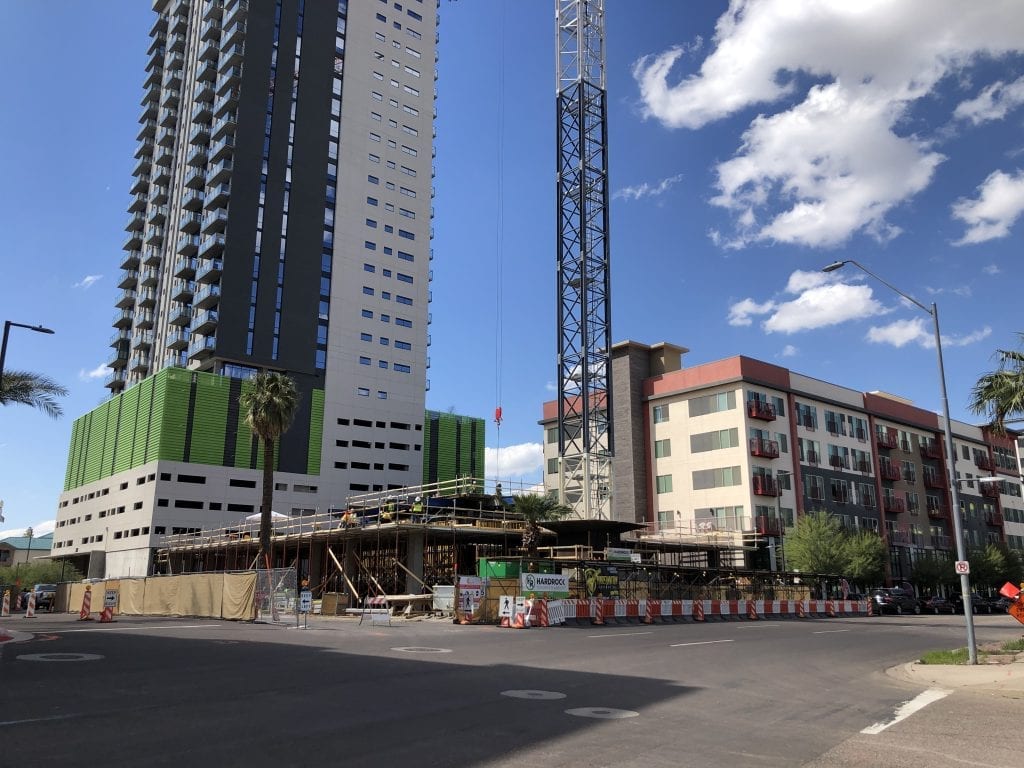
(Photo: Lauren Potter)
More than 600 apartments are slated for this small site on Third and Pierce streets, once all three phases are complete. The first phase of The Link, completed in mid-2019, brought 252 units across 30 stories. As of April 2020, construction on phase 2 — a 25-story building with 204 units — is well underway. The third phase will be 19 stories and 156 units.
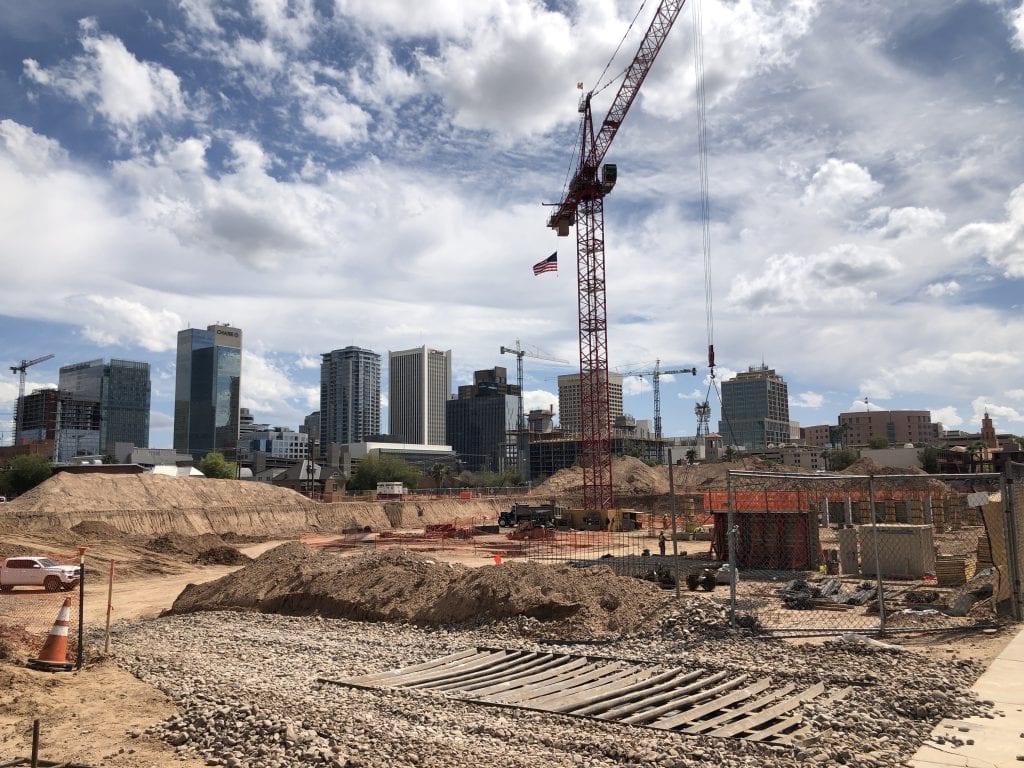
View of The Fillmore construction site, taken from the south east corner of Fifth Avenue and Fillmore Street. (Photo: Lauren Potter)
The Fillmore is the first phase of a $140-million mixed-use project between Fourth and Sixth avenues fronting Fillmore Street. It will feature 342 units with ground floor retail on the southwest corner of Fourth Avenue and Fillmore Street. Phase 2 will include 350 apartment units.
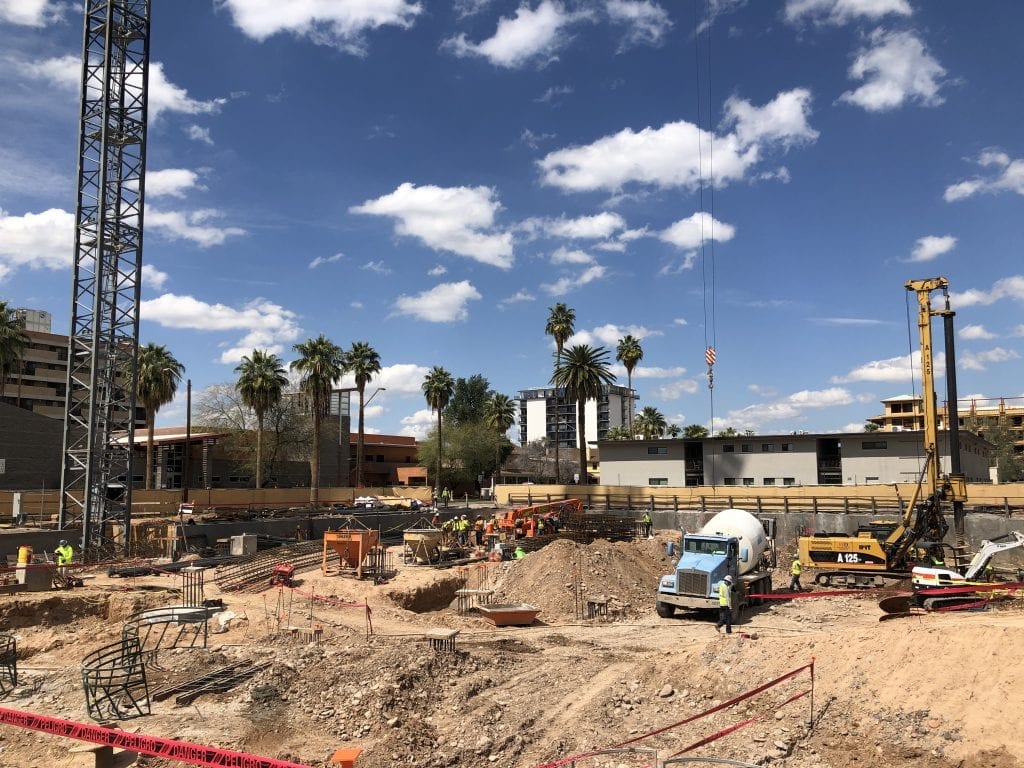
(Photo: Lauren Potter)
A 17-story, 254-unit apartment complex by Aspirant Development is coming to the northeast corner of Fillmore Street and Third Avenue. The project will have ground-floor retail and luxury finishes.
Visit dtphx.org/development for more updates.