Downtown Phoenix’s skyline constantly evolves as an integral part of the growth of the nation’s fifth-largest city.
It’s a feature of constant revitalization and recognizing what wasn’t there before.
As Downtown prepares for new residents wanting a place to live where they work, play, learn, or create, the vision of many developments reflects priorities needed to accommodate that future. Features of these newer projects include ground-floor retail, walkability, nearby transportation options to craft compatibility within the communities, and a commitment to workforce housing units in five of the projects.
Within Phoenix Community Alliance (PCA), many of the aforementioned residential developments are featured during our regular Central City Planning & Development (CCPD) Committee, where these and other significant changes are previewed to the stakeholders.
These are the current projects by our PCA Members putting shovels into the ground to alter the skyline.
* – Indicates the development contains Workforce Housing units
Workforce Housing* – Housing that is affordable (30% or less of gross income) to households earning between 60% and 120% of area median income. This type of housing targets middle-income workers, including police officers, firefighters, teachers, and healthcare workers. (Source: Urban Land Institute)
For a full glossary of housing terms from PCA’s Social and Housing Advancement (SHA) Committee, click here.
Central Station* – Expected completion by 2025
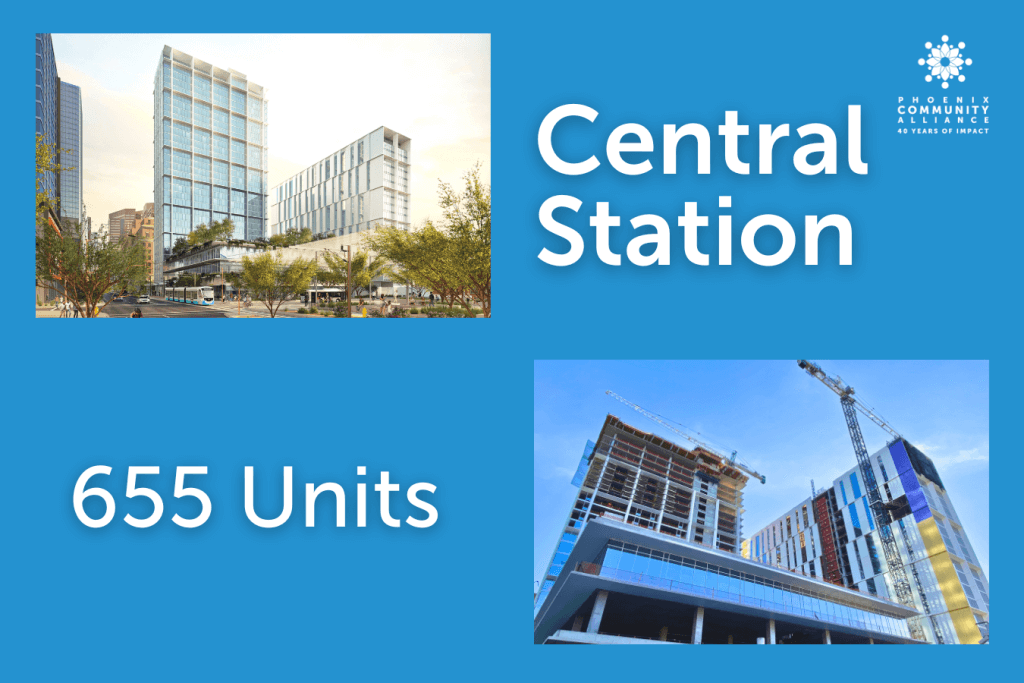
Renderings of Central Station and construction progress as of February 2024. (Rendering by Multistudio and Photo by Taylor Costello)
This mammoth architectural undertaking by Multistudio balances a number of factors to transform the area into a “vibrant urban hub” of activity, including multiple residential towers, a transit center, and ground-floor retail space to greet the City of Phoenix bus and Valley Metro light rail commuters and shoppers.
Central Station will bustle from its new residential and commercial applications, which includes 70,000 square-feet of office space, operated by Transwestern, that overlook a new transit center bringing riders to and from the Downtown business core. On the southern and western edges of the complex, two apartment towers will accommodate students from the nearby ASU Downtown Phoenix Campus and residents.
The 32-story residential and 21-story student housing towers add 655 units to Downtown’s inventory, with seven percent allocated as workforce housing. The project is set to open within the next two years.
PCA Member Involvement: Multistudio (Design), Layton Construction, Transwestern (Real Estate Leasing)
PALMtower* – Expected Completion in early 2024:
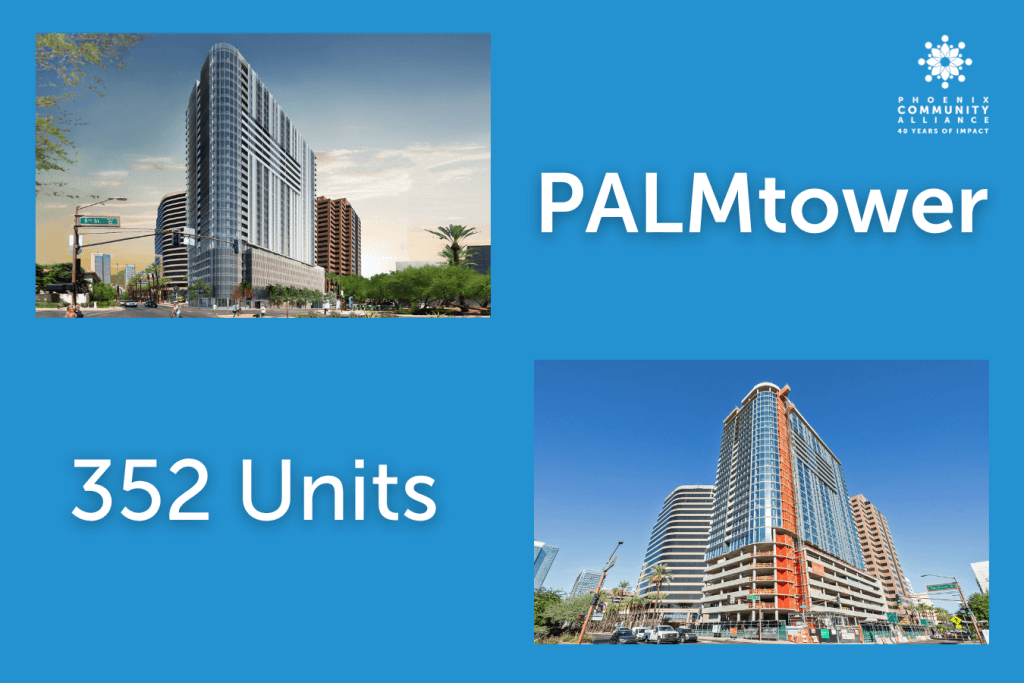
Renderings of PALMtower and construction progress in Fall 2023. (Rendering by Clayco, Inc. and Photo by Zee Peralta)
On the southeast corner of the Arizona Center, PALMtower, a 29-story residential tower, strikes a distinct silhouette from its original towers flanked on either side. The 352-unit residential development boasts panoramic views from outdoor balconies that are punctuated by polished steel finishes.
A focal point includes an outdoor amenity deck on the project’s west-facing side. The circular layout above the 80’ parking garage allows for uninterrupted city and mountain views from innumerable outdoor amenities, such as a large swimming pool, greenery, cabana, and outdoor gym.
The design encourages egress into Arizona Center and off-site, perfect for the biotech professionals working on the Phoenix Bioscience Core. An entrance on 5th Street allows for dedicated ride-share and public transportation connections. The site also has bike storage and maintenance space with street access.
Within the development, PALMtower offers 10% of its units as workforce housing over an eight-year period as part of the development agreement with the City of Phoenix.
PCA Member Involvement: Clayco (Construction), Lamar Johnson Collaborative (Design)
Sol Modern – Expected Completion in 2025:
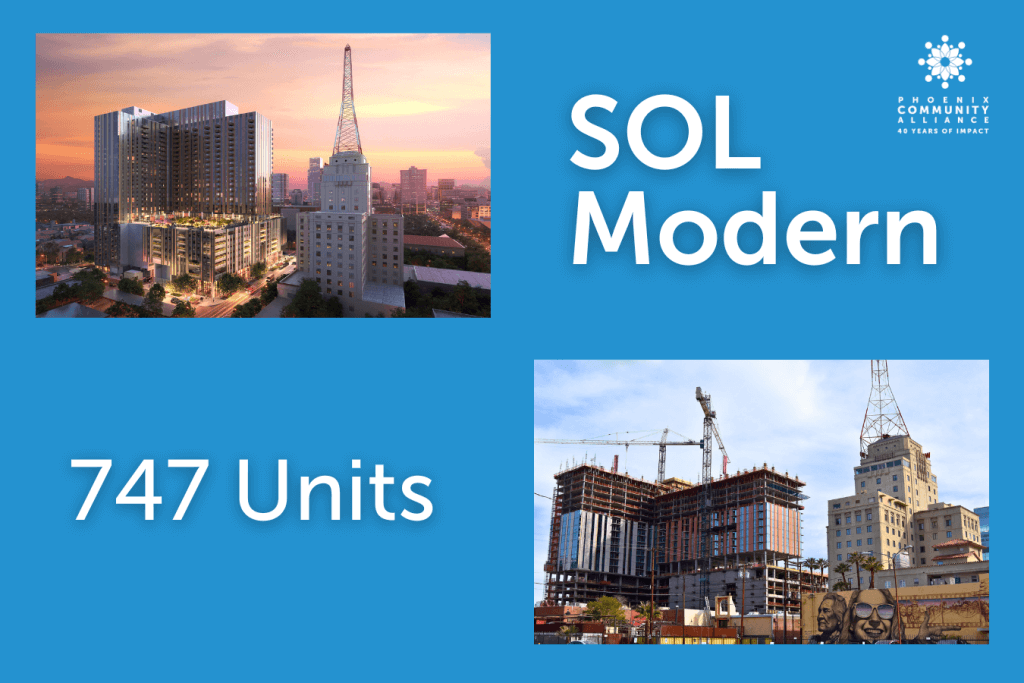
Renderings of SOL Modern and construction progress in February 2024. (Rendering by SOL Modern and Photo by Taylor Costello)
Across the street from the ASU Downtown Phoenix campus, Sol Modern is another mixed-use project to add to the housing density and walkability of the area. The 29-story residential building began to take shape at the end of 2022, quickly pushing skyward to rival the adjacent Westward Ho in both scale and height.
The 747-unit project creates unique city views from multiple amenity decks on the 8th and 28th floors and within the units themselves. Private balcony designs were integrated into the development itself to provide tenants shade from the elements, as well as give texture to the exterior façade.
PCA Member Involvement: Layton Construction
X Phoenix – Phase Two – Originally expected to open in 2024, The X Co. is actively working to restart construction on the project, and completion date is TBD.
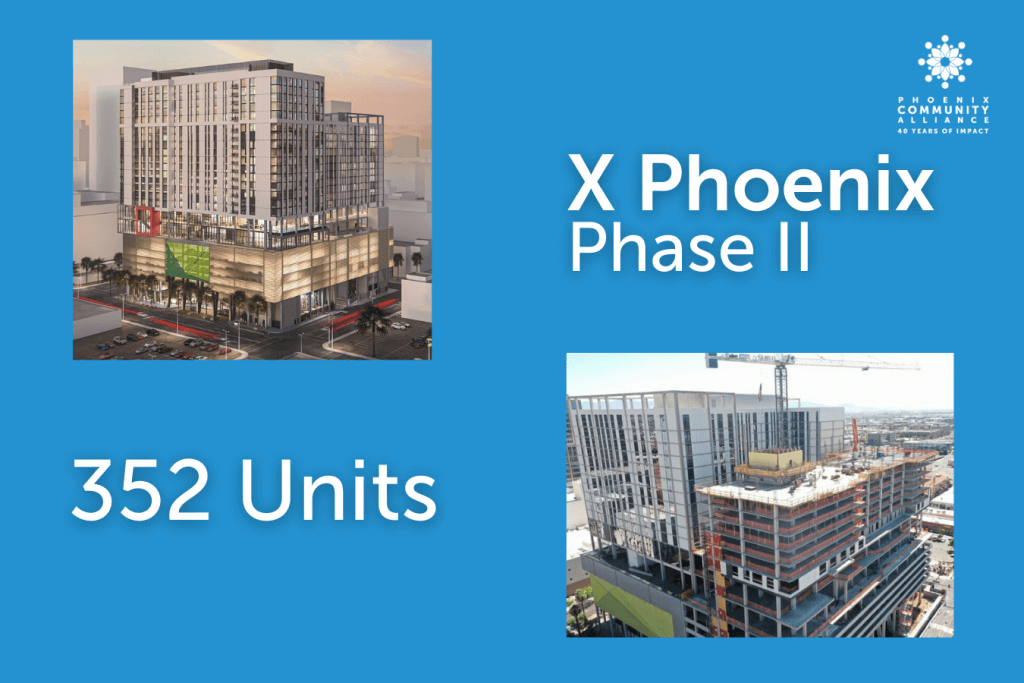
Rendering and construction progress in Summer 2023. (Rendering and Photo by The X Company)
Within the Downtown ecosystem of residential developments, X Phoenix’s brand of multifamily housing is the tip of the iceberg of amenities offered to residents and members, which cater to young professionals.
Their X Club provides four levels of co-working and fitness space that are complimentary to residents and available to the public through membership. Membership amenities include social events like movie nights, live musical performances, and other traditional workout spaces.
Last June, construction began on a second phase of the development that will eventually eclipse the first phase at 25 stories tall. In addition to a ground-floor bodega and cafe on the corner of 2nd Avenue and Monroe, the newest phase will include more than 5,750 square feet of ground-floor retail space once completed.
When completed, Phase II adds 352 units to the northern edge of its site along Van Buren, bringing 682 residential units to the completed development. The first phase* offers 10% of its units as workforce housing over an eight-year period as part of the development agreement with the City of Phoenix.
PCA Member Involvement: The X Company, Clayco, Inc. (Construction), Lamar Johnson Collaborative (Design)
AVE Phoenix Sky*:
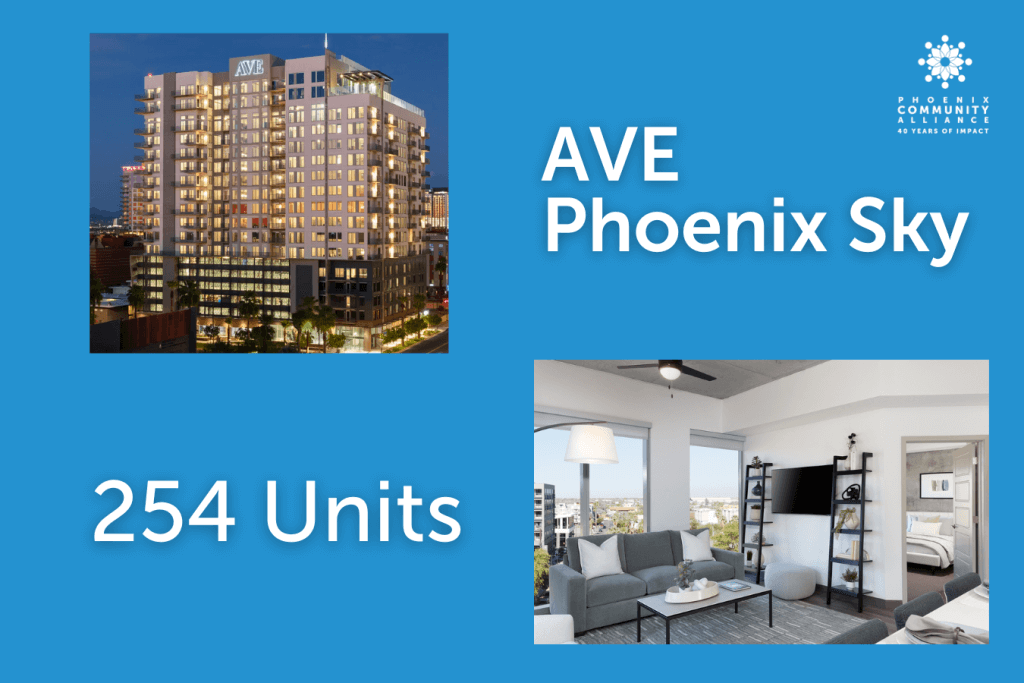
Exterior and interiors of the recently opened AVE Phoenix Sky. (Photos by AVE)
Within the 254 units of AVE Phoenix Sky, the 17-story development offers easy living. The project is in an optimal spot, roughly halfway between the core and the arts district on Downtown’s western perimeter.
The AVE community is tailored for refined convenience, offering month-to-month leasing and fully-furnished spaces alongside the usual amenities, including rooftop decks, pools, a dedicated fitness center, and a dog-washing space. Their development also offers EV charging stations and on-site bike storage.
PCA Member Involvement: AVE, CCBG Architects, Inc (Design), Clayco, Inc. (Construction), The Empire Group/Aspirant (Developer)
EcoPhx – Pre-leasing Coming Soon:
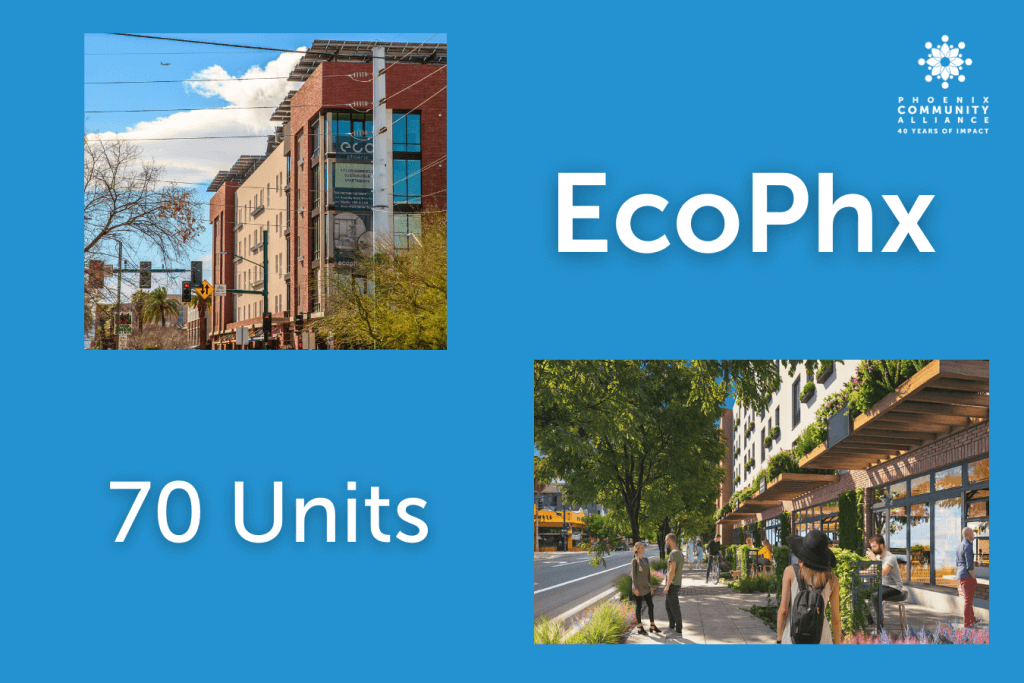
Exterior and renderings of micro-retail at EcoPhx. (Photo and Rendering by Habitat Metro)
Sustainability is in the name.
A roof of solar panels power EcoPhx’s inventory of 70 apartments, with green succulents growing outside different units. Habitat Metro’s fourth residential project in the area, after Portland Place, Portland on the Park and FOUND:RE Hotel, balances walkability and a prime location in the Roosevelt Row Art District.
Healthy shade trees and landscaping canopy the micro-retail spaces along 3rd Avenue. The design for the five ground-floor retail units incorporates roll-up window doors to take advantage of the area’s pastoral views.
Dedicated bike lanes in either direction encourage connectivity from Midtown, Downtown, and beyond.
PCA Member Involvement: Habitat Metro (Design)
The Herrera – Expected Completion in 2024:
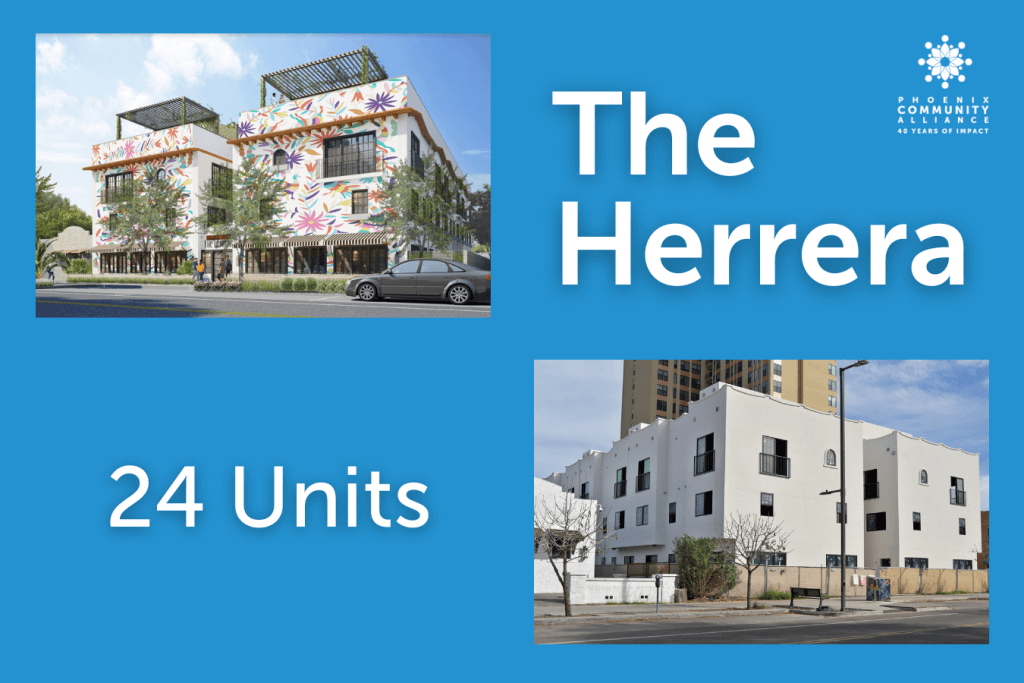
Rendering of The Herrera and construction progress as of February 2024. (Rendering by Blue Lantern and Photo by Taylor Costello)
The spirit for True North Studio’s The Herrera emerged during the pandemic, as people were confined indoors.
The 24-unit buildings emphasize a sanctuary within the home, incorporating intimate floorplans with private entrances, outdoor patios with shade trees, and rooftop decks with a Santa Barbara-inspired aesthetic.
But that’s not all: True North has other bespoke developments in Evans Churchill, including a mixed-use building project called Knipe Village, located next to Sottise, and adding Airstreams to the outside of the Ten-O-One parking garage, which they are developing with Shepley Bullfinch as the architect.
According to True North Studios, “The Roosevelt Land Yacht Club will convert land surrounding a parking structure at First Street and Roosevelt into a unique, pedestrian-friendly, and centrally located residential development catering to artists and creatives.” The project received an AIA Arizona design award in 2019.
Learn more about these and other True North Studio developments here.
PCA Member Involvement: True North Studio (Developer), PK Associates (Structural Engineers)
Rainbow Road – Expected to open first Quarter of 2025:
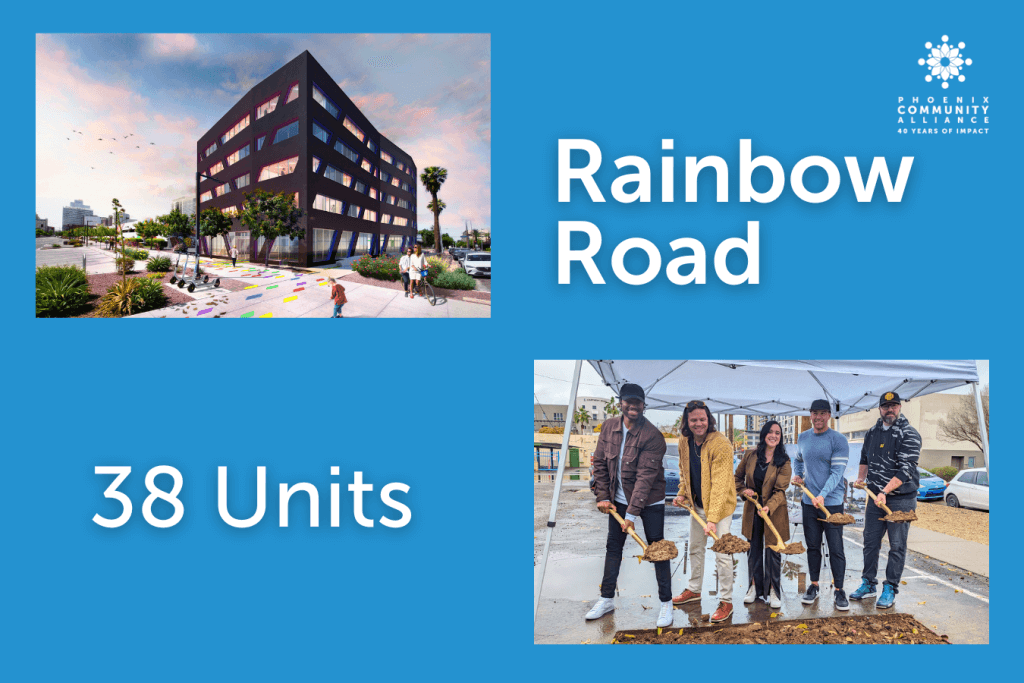
Rendering of Rainbow Road and the groundbreaking ceremony, pictured Tuesday, January 23, 2024. (Rendering by Libeskind Design Studio and Photo by Patrick McDaniel)
From the top floor office inside their 1928 Knights of Pythias Building, Intersection Development plans a full slate of residential developments within the next several years to add to the growing vibrancy of the nearby arts district.
Rainbow Road, Intersection’s first development in the community, broke ground in late January and is located at 2nd Street and Portland. Intersection Development Principal Jack Smith describes this project as “an amazing oasis you don’t even know is there.” Illuminated trapezoid windows that draw the eyes toward 38 boutique residences inside merely preview that overall vision.
As the name suggests, the project title comes from Mario Kart’s video game level. A covered patio with strategically colorful curved beams tips the hand to its inspiration. Gallery space in the lobby and rooftop aims to attract the local arts community it’s nested within.
Learn more about Intersection Development’s current projects here.
Saiya – Expected Completion in Mid-2024:
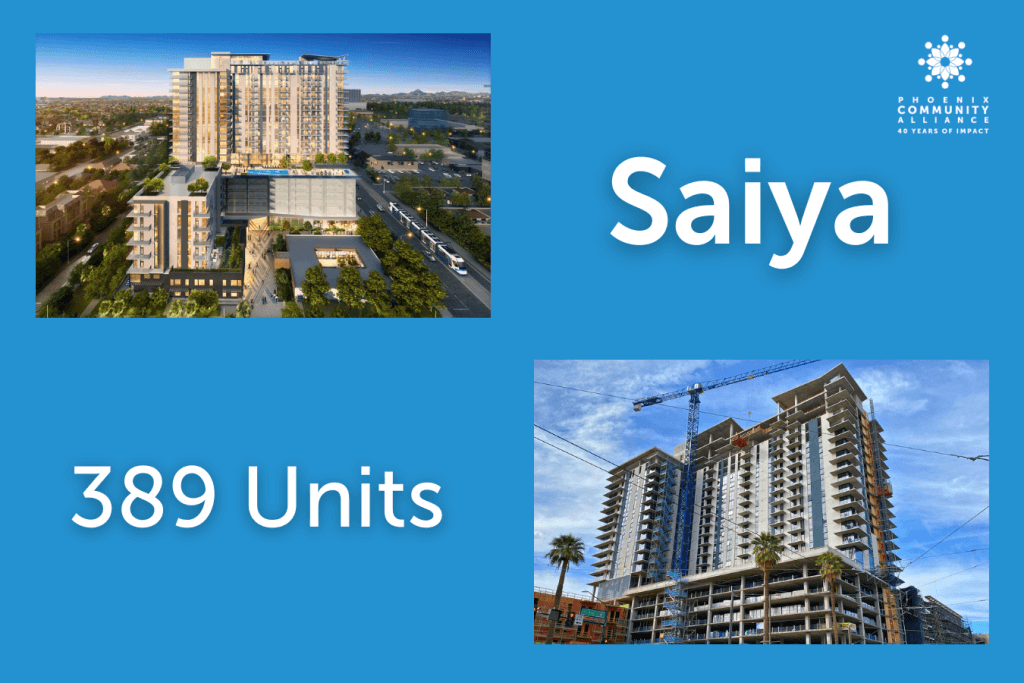
Rendering of Saiya and construction progress as of February 2024. (Rendering by Shepley Bulfinch and Photo by Taylor Costello)
In January, the last beam was installed at the Saiya residential development, designed by Member Shepley Bulfinch. The massive 23-story, 389-unit complex complements the neighborhood’s historic character and is staged along turn-of-the-century bungalows on the west side of the arts district. On-street level, 12,550 square feet of retail space will activate the area as additional spots for commerce and play.
At nearby Union @ Roosevelt, street-level retail by Members GenuWine and Hamburguesas Y Cervezas has acted as a preview for Saiya. Mixed-use development accomplishes two things at once: contribute to the character of a community while attracting residents and customers with activities.
The new development promises the same walkability with multiple residential towers, commercial applications, and a paseo at ground level between the residences for pedestrians. The development breaks up the density of the complex with different scaled buildings, including two rooftop pools.
PCA Member Involvement: Shepley Bulfinch (Design)
Skye on 6th* – Completed in Summer 2023:
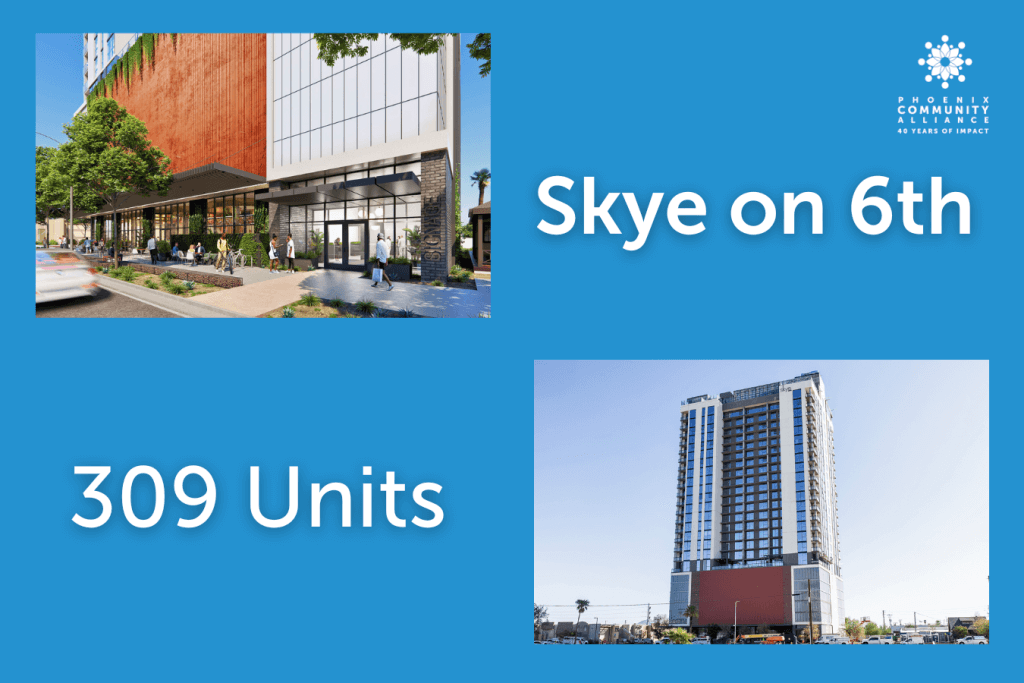
Rendering of Skye on 6th’s ground-floor retail and construction progress in Fall 2023. (Rendering by Shepley Bulfinch and Photo by Zee Peralta)
Located on the outer eastern edge of the Phoenix Bioscience Core, Skye on 6th’s overall design emphasizes understated luxury with optimal, uninterrupted views of Downtown and beyond.
No detail was spared in crafting the elevated LEED-certified, 309-unit development, like its EIFS panel insulation, which gives the project its striking monochromatic silhouette and various smart technology features.
Multiple amenities, including a fitness center, sauna, steam room, multiple outdoor decks, a rooftop pool, and co-working floor, help provide a respite to residents.
The development includes 10% workforce housing units for an eight-year period, as defined by the GPLET agreement.
PCA Member Involvement: Shepley Bulfinch (Design), Hubbard Street Group (Development), Clayco, Inc. (Construction)
X Roosevelt* – Opening in 2025:
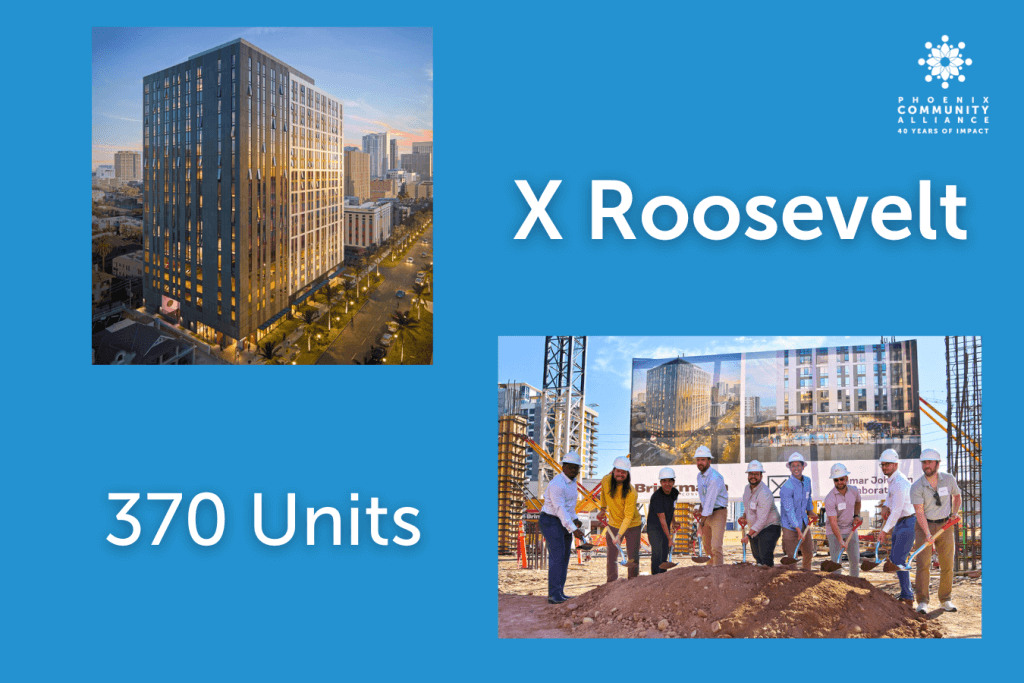
Rendering of X Roosevelt and its groundbreaking ceremony, pictured Thursday, September 28, 2023. (Rendering by Lamar Johnson Collaborative and Photo by Taylor Costello)
Last September, The X Company broke ground with the next stage of their live/work spaces at X Roosevelt, a 19-story, 370 multifamily unit tower, the latest residential project to expand Downtown’s western geography.
The newest addition in Roosevelt includes 37 workforce housing units, as defined by the development agreement with the City of Phoenix.
The project on 2nd Avenue between McKinley and Fillmore is expected to open in 2025.
PCA Member Involvement: The X Company, Clayco, Inc. (Construction), Lamar Johnson Collaborative (Design)
Willetta 15 – Expected Completion in 2024
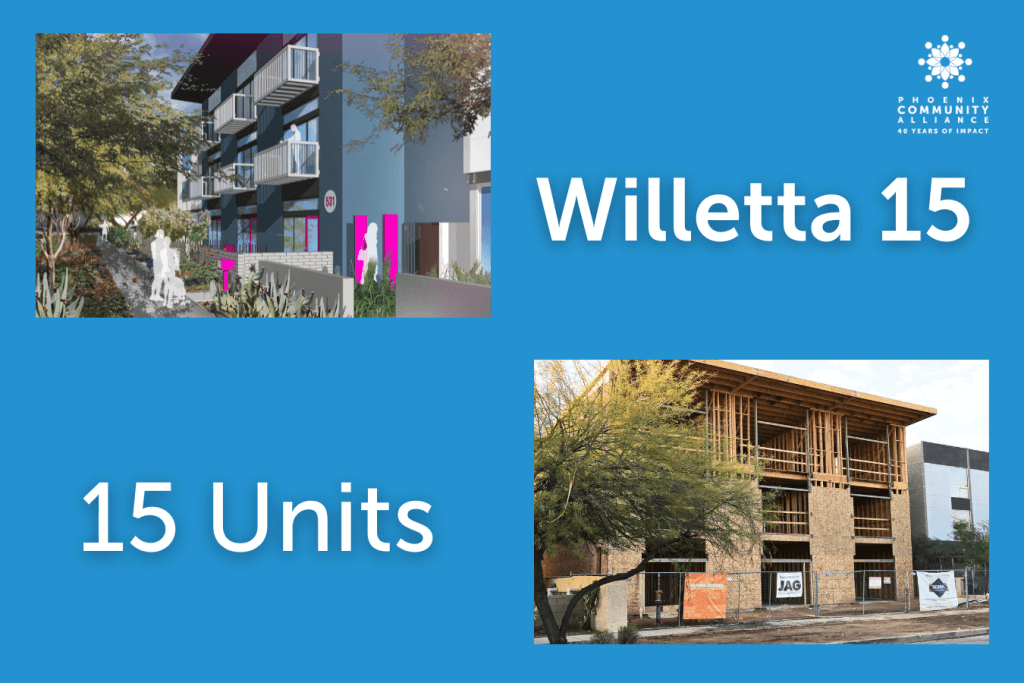
Rendering of Willetta 15 and construction progress as of February 2024. (Rendering by Rob Paulus Design and Photo by Taylor Costello)
Willetta 15 fills in a missing piece to various in-fill projects JAG Development has brought to the FQ Story Historic District. The current project sits between two previously completed projects by the firm and overlooks a new Starbucks development, designed by Member SmithGroup, across the street. All the projects are united by sensitive modern designs that activate their sites.
A “thin strip of window” for natural light along the eastern and western dwellings hints at the conscientious choices of the new project. Willetta 15 consists of two three-story residences with healthy landscaping providing shade for the building and tenants. Ground-floor units feature street-facing private patios, and levels above include balconies. Generous roof overhangs offer additional coverage from the elements.
PCA Member Involvement: JAG Development
Downtown Phoenix keeps developing toward previously unimaginable levels. In the first quarter of 2024, a population of 23,919 is located within its 1.7 square miles.
In the not-so-distant past, residences and activities were rare, but now are plentiful. With each new project, the area’s increasing walkability keeps pulling the different edges of Downtown closer and closer together.
And a new generation of developers and talent will only be limited by their creative imaginations.
For a complete overview of the developments coming soon to the next generation of Downtowners, visit the Downtown Phoenix Development Map here. Explore the labeled tabs for a complete list of Affordable and Workforce Housing within Downtown.













